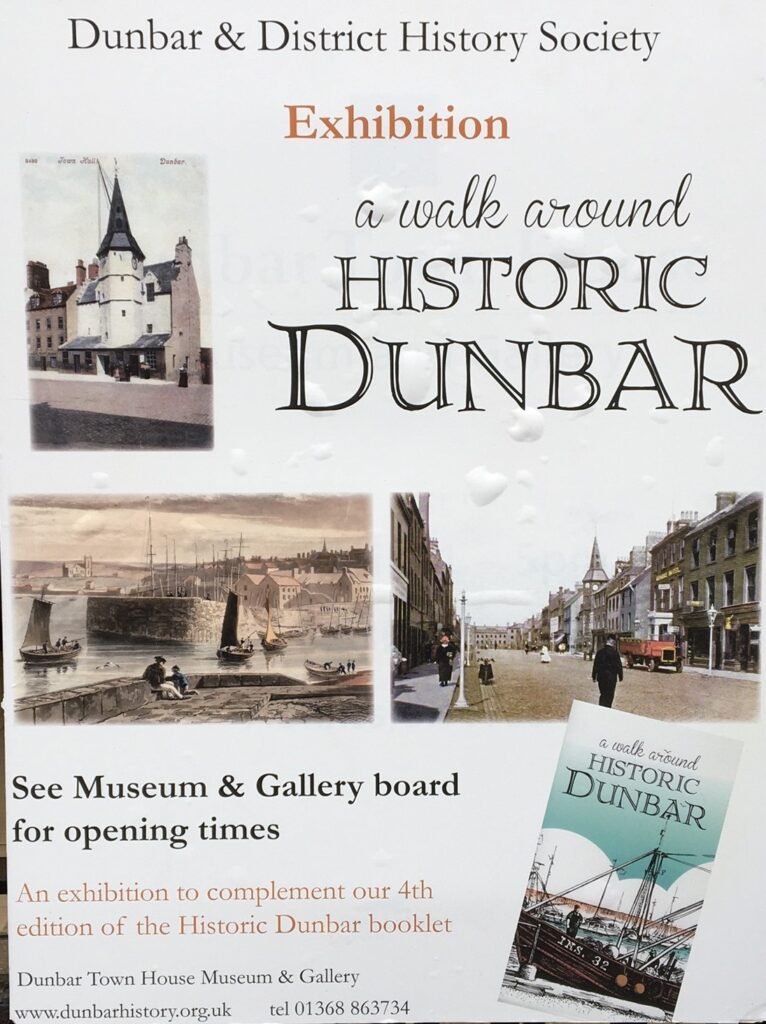August 2024
DDHS’s new exhibition – curated by Pauline Smeed – complements the 4th edition of Stephen Bunyan’s A Walk Around Historic Dunbar and features photographs from the book. The photo below shows the banner for the exhibition and this is tied to the railings outside the Town House. The exhibition is open to the public 1pm to 5pm Wednesdays to Sundays. At the top left of the banner is a photo of the Town House. Canmore tell us that Dunbar Town House was the town’s tollbooth for civil administration and housed the town’s gaol in the late 18th and early 19th centuries. The building is rectangular in plan and has two storeys with two vaulted prison cells, above which is a dormered attic. A semi-hexagonal stair tower is capped by a slated peined roof with a lead-covered spire. The masonry is of local red sandstone and is rubble-built with cream-coloured sandstone edging on the lower portions of the tower and crow-stepped gable. The building was stripped of its harling in c1920 leaving the fabric exposed to the elements, resulting in serious erosion over much of the exterior. The site gives more information and notes that the earliest reference to the building is in 1539

One of the photos in the exhibition shows the doocot at Friarscroft – situated next to what is now the main Co-Op shop. Another Canmore site tells us that The small house of Trinitarian or Red Friars at Dunbar is stated to have been ‘biggit and foundit’ by Cristiana de Brus, countess of Dunbar, with this foundation probably taking place in 1240-8. The priory was dissolved in 1529 (I B Cowan and D E Easson 1976). All that now remains is the tower for the church, which has been converted into a dovecot. The photo below shows the doocot when it stood in an uncultivated field with farm cottages in the background. Archaeological work done prior to development for housing and a supermarket in 1987revealed that the Friars’ church was 39m long and 8m wide, so it was substantial building. While most of the church walls were stolen, the central tower of the church was saved and turned into the doocot we see today. Part of a cemetery was found but no cloisters, although only part of the field was explored.

From Friarscroft to the Old Harbour and McArthur’s Store – shown in the photo below. Yet another Canmore site informs us that the store was originally known as Spott’s Girnel or Spott’s Granary and that McArthur’s Store or Spott’s Girnell was first noted in 1658, and stands on a spur of rock within the E (Cromwellian) harbour at Dunbar. It is one of the oldest continuously used harbour buildings in Scotland. Archaeological assessment has revealed that the S side of the existing building incorporated an earlier structure at ground level, this being evidently the 17th century predecessor to the present building. Extensive renovation, with funding sourced by Dunbar Harbour Trust, was carried out in 2007 and you can read about this and see photos here. The renovated building is now used as a store by local fishermen. The word girnel or versions thereof has different meanings. If you look up the word in the Dictionary of the Scottish Language (a superb resource) you will find that girnel can be a) A large chest or barrel for holding meal and b) A granary, a storehouse, esp. one belonging to an estate – this fits the Spott’s Girnel above. One of the examples provided here is May the mouse never come oot o’ the meal girnel wi’ the tear in its e’e. A hingin girnel is defined as a carried lunch and this is the use in the more common Scots (mostly) New Year greeting May a moose never leave yer piece wi a tear in its e’e.

You must be logged in to post a comment.