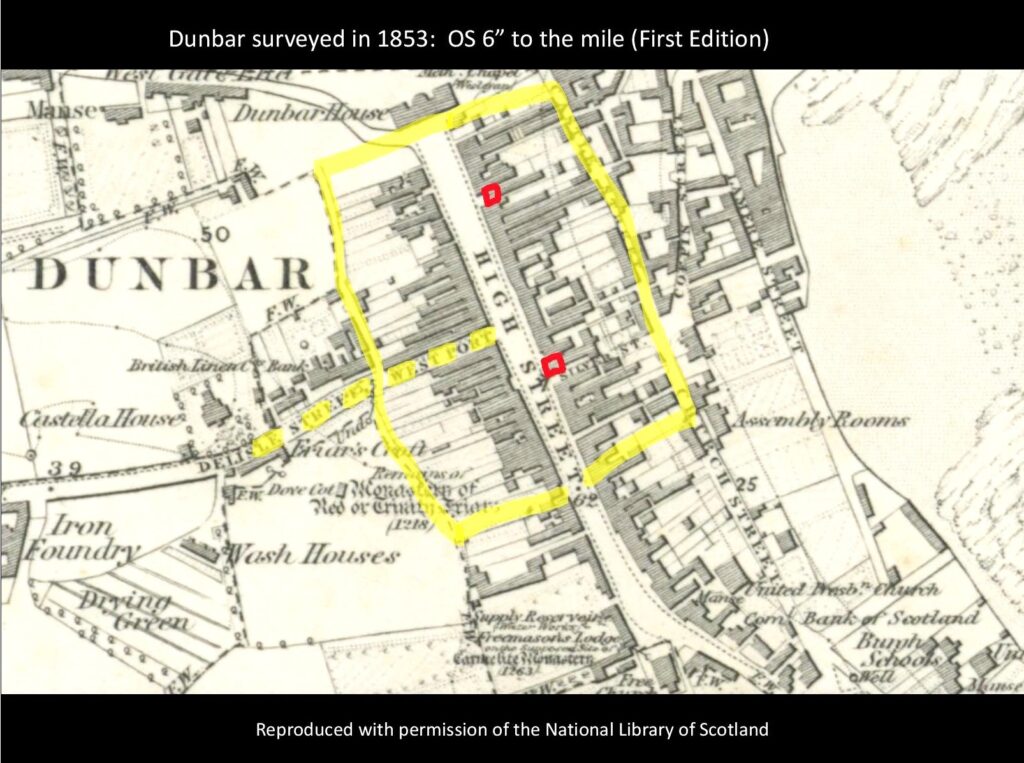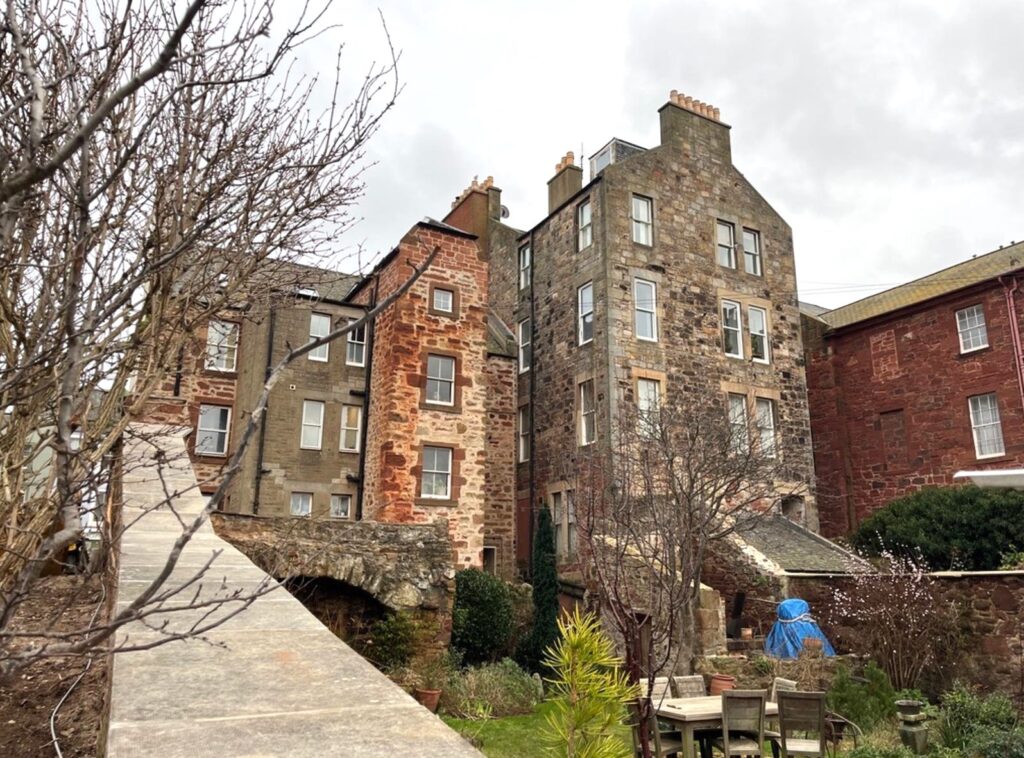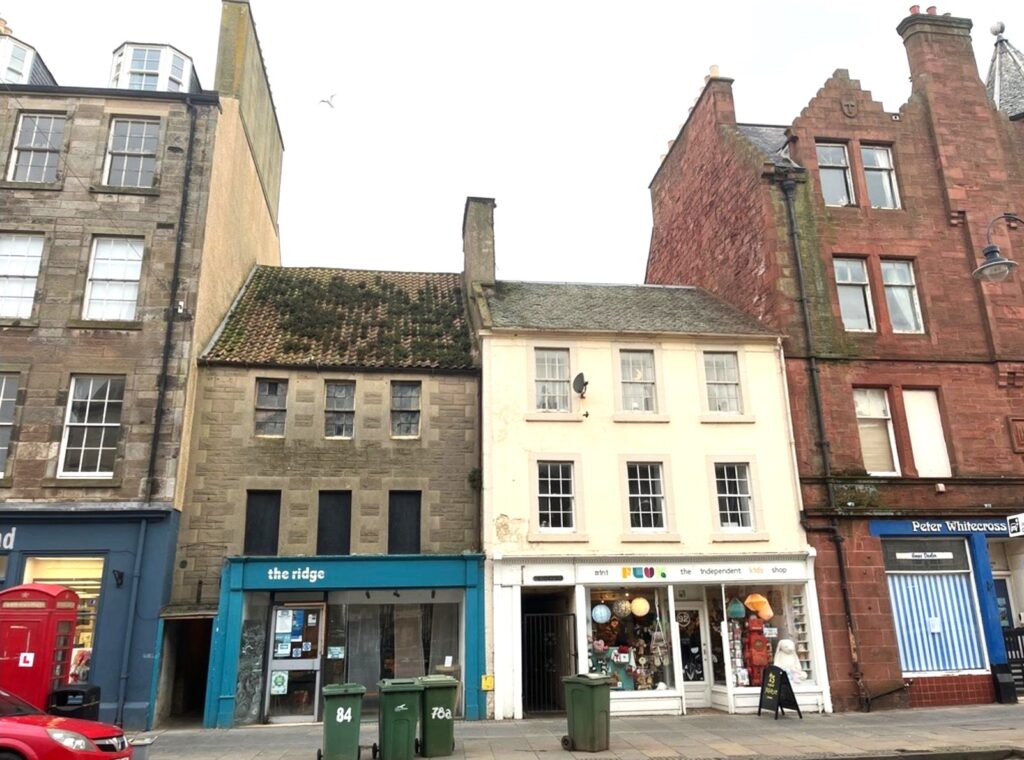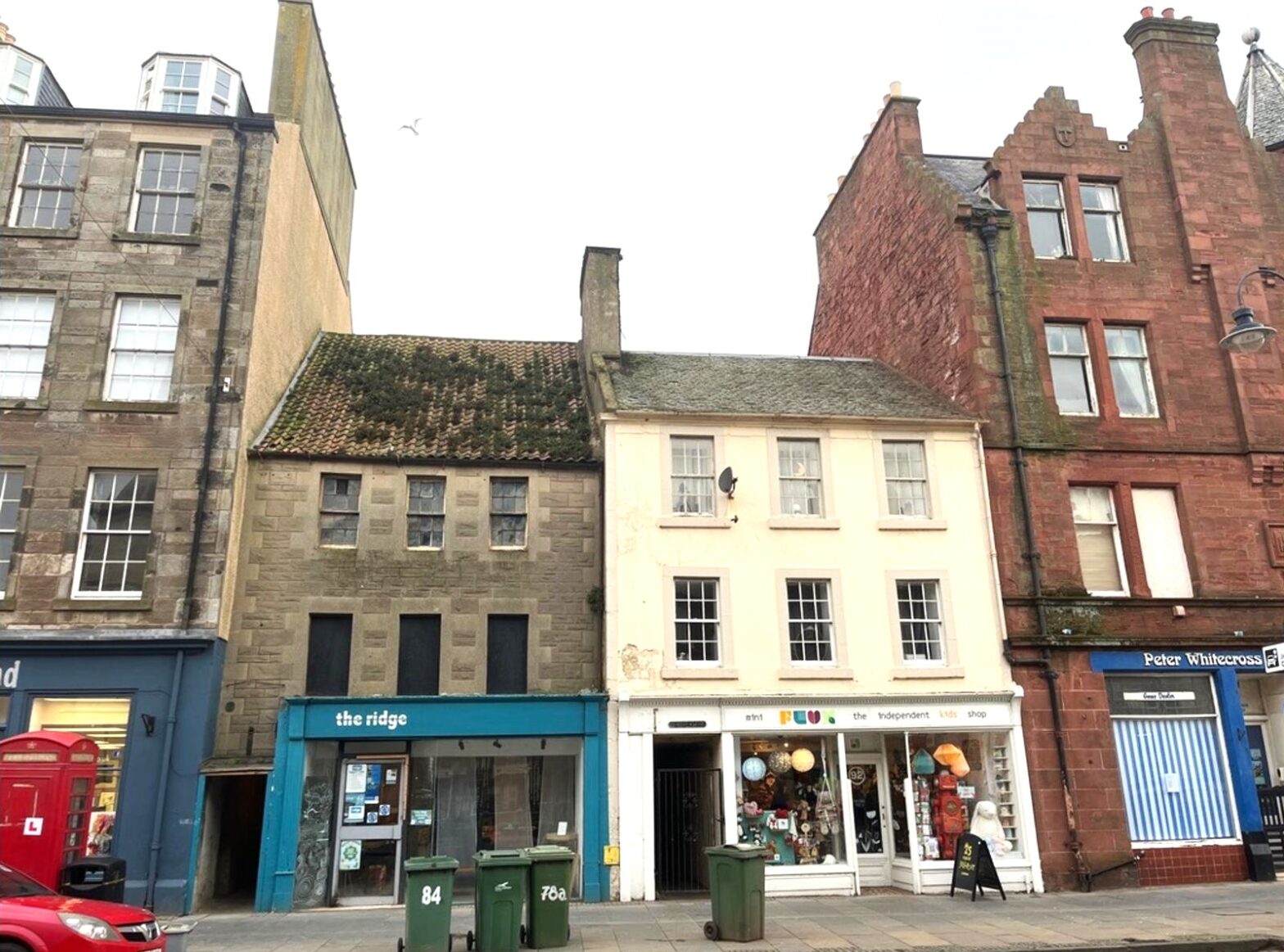February 2025
The February 2025 DDHS talk was delivered by architect Gareth Jones, who sent 3 of his slides to give people who could not attend the talk a flavour of what was said. Text by Gareth Jones and additional links by Dr James Herring.
The talk took a tour of the High Street looking at what the buildings can tell us without the support of documentary evidence. The development of Scottish burghs was discussed and a number of common factors were identified as clues to identifying the age and background to the buildings we see now. In Dunbar the layout of the burgh can still be clearly read and the placement of the buildings relative to the High Street used to establish both the earlier alignment of the street and likely age of the buildings that can now be seen. The slide below shows the 1853 map of the town with the High Street shown clearly. You can see more maps of Dunbar via the National Library website here. (All links open in a new tab).

Although the public faces of the buildings can reveal many details giving clues to the structure’s origins and development, it was noted that the backs of buildings can often reveal even more information. Less money was spent on covering over and modernising the rears of properties, and it is often here that you can see earlier structures. The slide below shows the back of some High Street buildings and the audience were invited to look at the different structures seen here. These can be a clue to which parts of the buildings are original and which are additions.

Dunbar has many buildings that have seen 200-300 years of use and development and most have undergone several phases of re-modelling. Total demolition of buildings was however relatively rare until the later 19th century, when mass produced building materials became more available, particularly with the arrival of the railway in 1846 – see here for more information on on this. Useful tools in determining the origin of buildings are their scale, window size and arrangement, floor heights and roof pitches. Roof finishes and window materials are less reliable, as are ground floor shopfronts, as these tend to be altered or replaced while the masonry elements remain. It is however common to find the front elevations of earlier buildings either being re-faced or consumed within larger structures. It is usually worth taking a closer look at the buildings that you think you know well, just to see if you can pick out clues that might reveal their development. The slide below shows buildings and shop fronts on Dunbar High Street. Gareth Jones asked the audience to look at how some buildings have lower roofs and also at the size of the windows.

The talk was very well received by a good turn out of DDHS members, despite the cold February evening.

You must be logged in to post a comment.